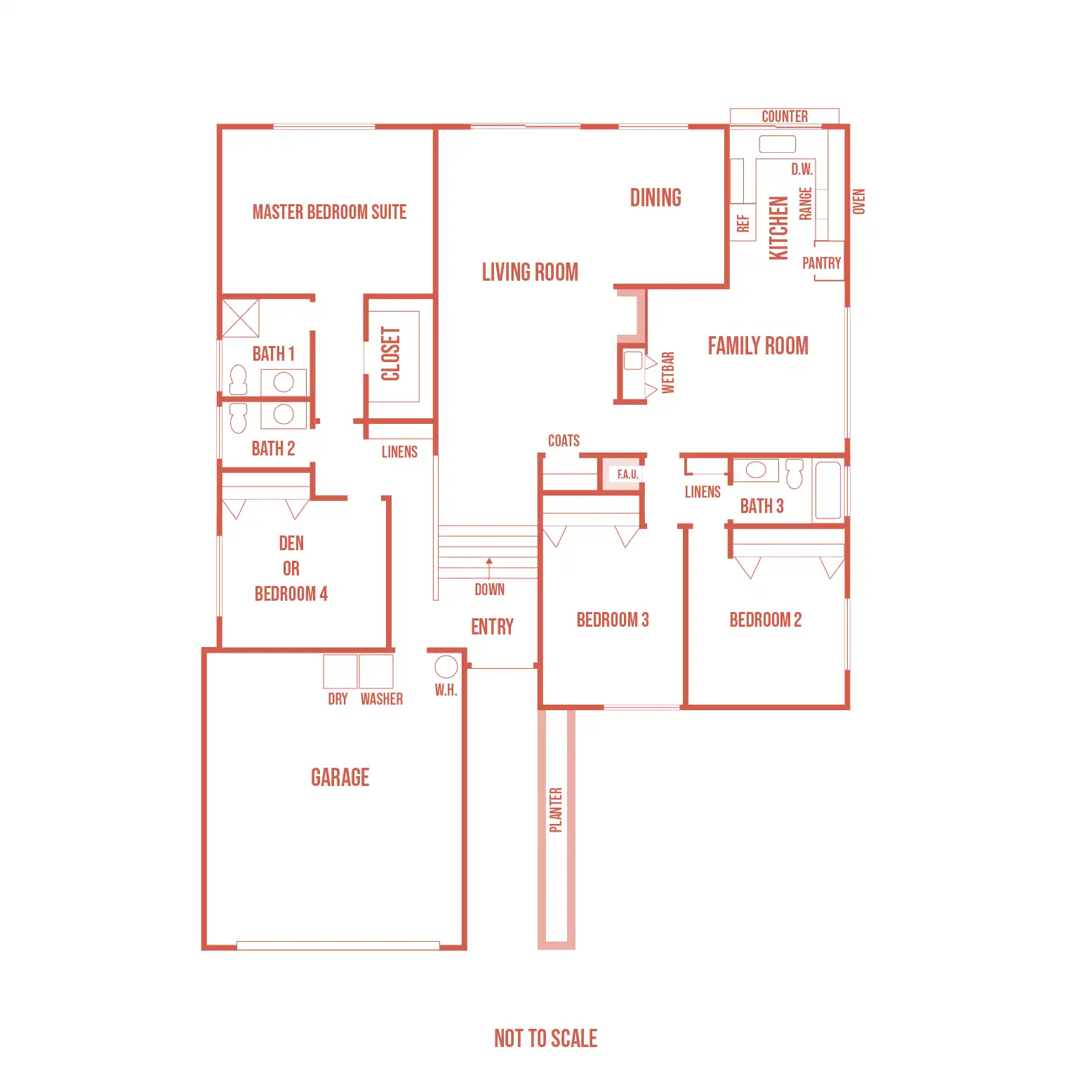The Normandy- Plan No. 6
From $36,450
Glamorous is the word for this split-level beauty, three bedrooms, two-and-a-half baths, convertible dens, 1970 square feet of gracious living.
- Covered walk leads to double door entry.
- Beamed cathedral ceiling living room off a gallery offers warm hospitality with its fireplace.
- Unique cathedral ceiling contour, Elevation C.
- Separation dining space opens the family room with its wet bar for casual entertaining.
- Two (2) large linen closets offer extensive storage space.
- A secluded master suite boasts an extra large walk-in closet.
- Cedar wood shingles complete the elegant design.
- Original Marketing Copy
Note: Building designs were often mirrored and garages reoriented to open to the side or front as needed.

